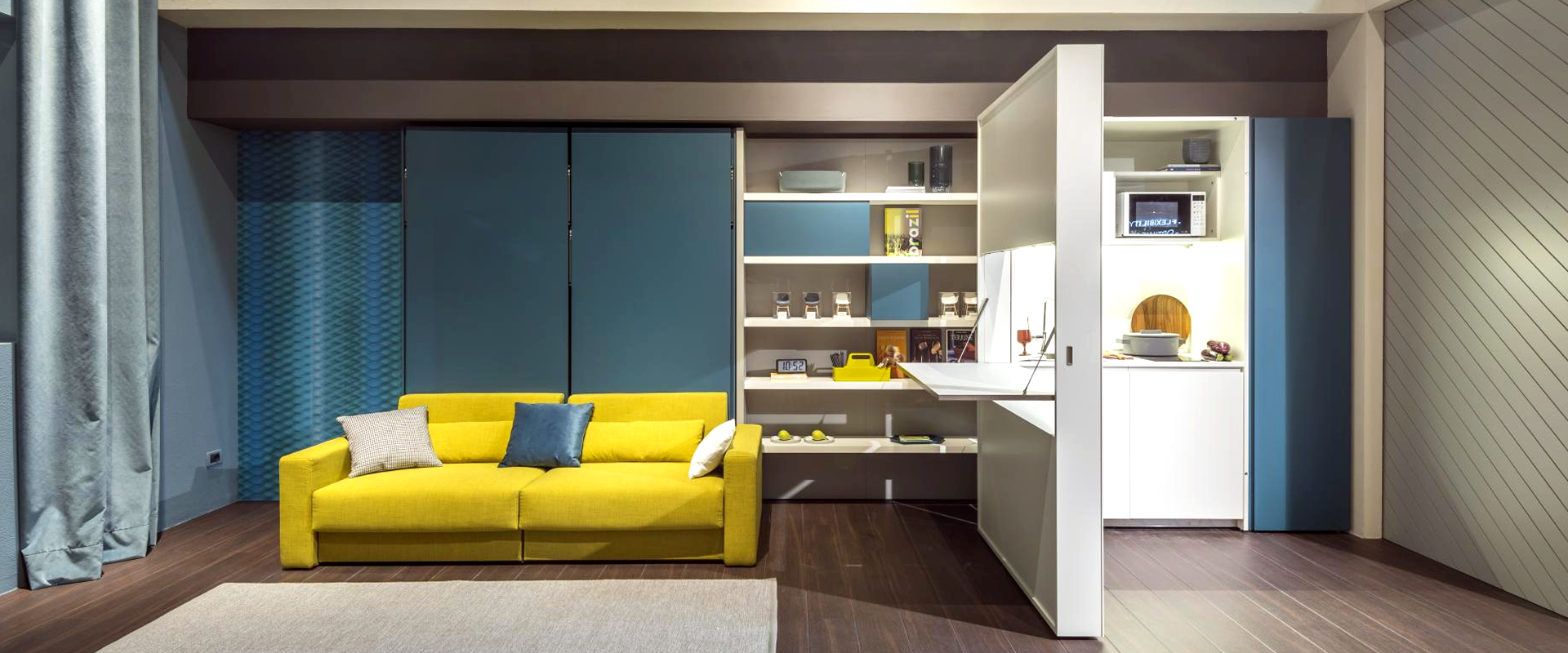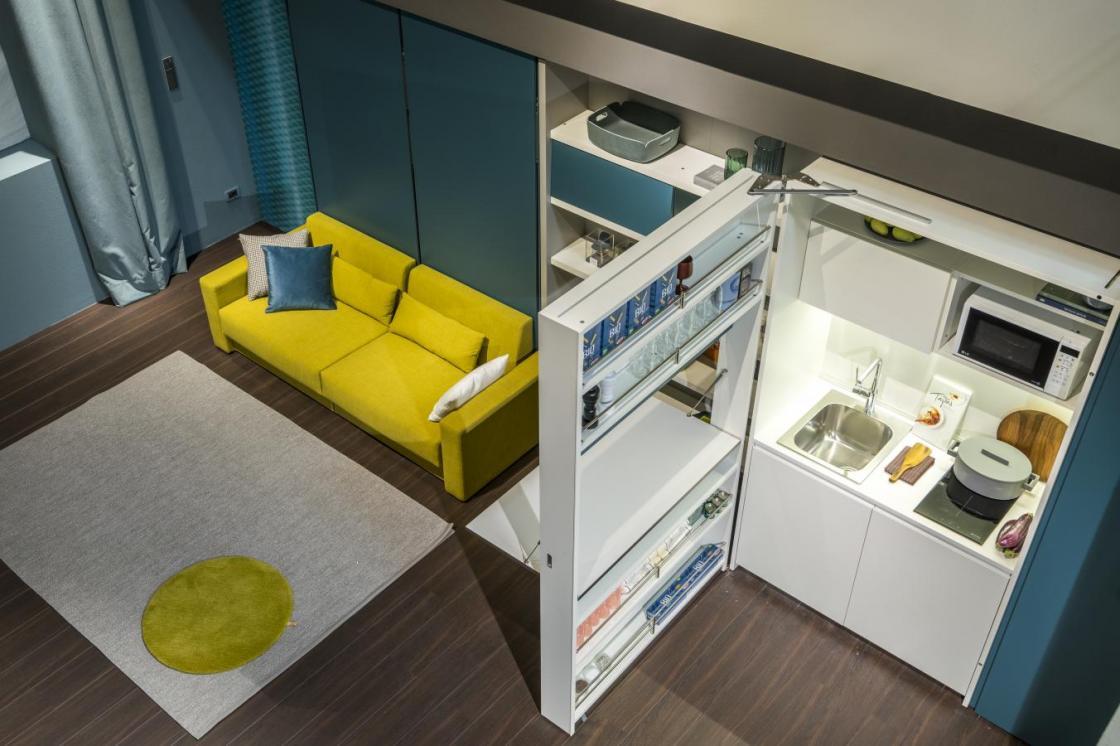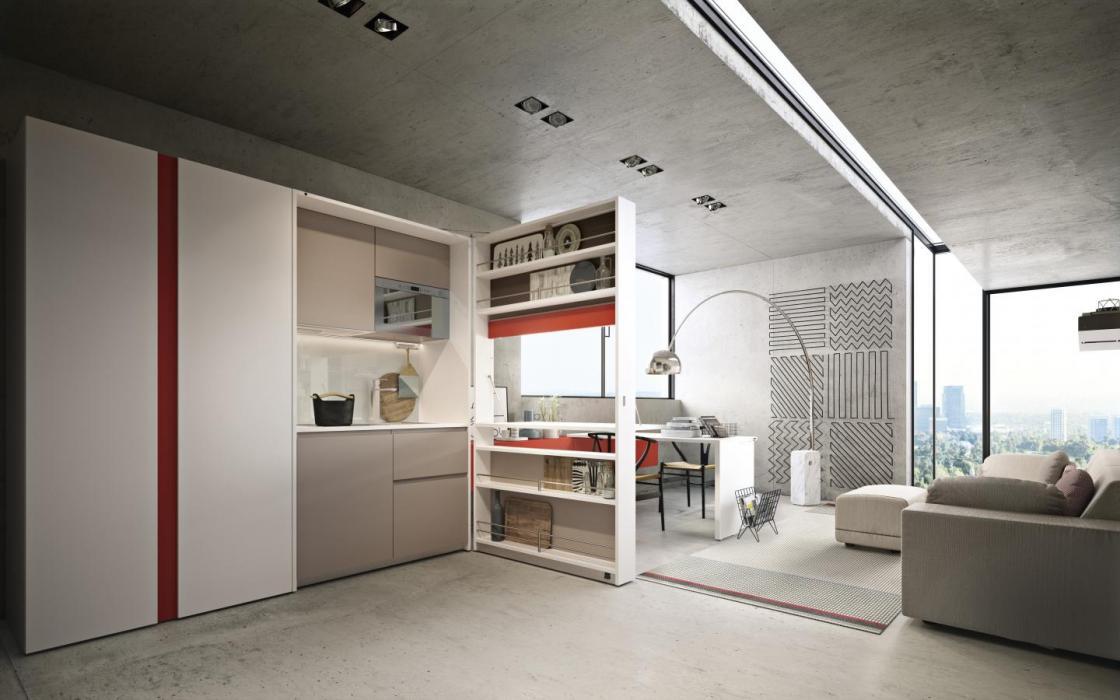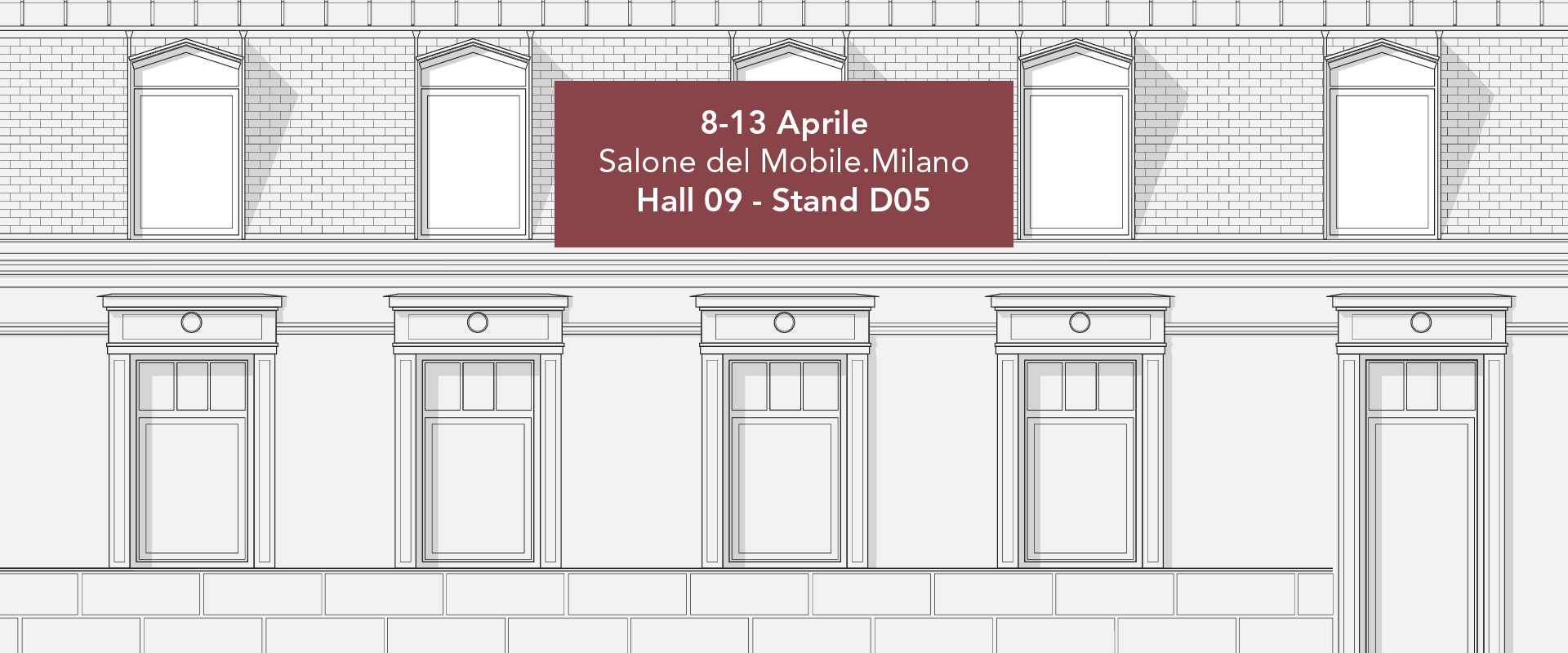
Solutions - 17 January 2020
Living space: how to furnish the kitchen and the living room as a single space
Nowadays the kitchen is perhaps the most lived room of our homes, although in the past most housing units were designed with separate kitchens.
Over the last decades, the kitchen has increasingly gained importance, eventually becoming the main feature of the living area. Consequently, the use of this area, where (multi)functionality and conviviality coexist, has significantly grown. However, which are the appropriate choices to furnish the kitchen and the living room as a single space?
Open space living room and kitchen: creating a modern and functional space
Choosing an open space solution will allow you to fully exploit the square footage at your disposal. Such spaces have indeed the great advantage of increasing brightness and expanding space perception.
However, the absence of partition walls is not the only requirement to create a spacious and balanced environment. Choosing the appropriate furniture, able to adapt to the different living needs and functions, represents a key factor.
A quick lunch, breakfast, dinner with friends and family, studying, reading, relaxing, hosting, meditating and working. These are just some of the many activities taking place in a day both in the kitchen and the living room.
If we want to create a space able to fit them all, especially with a limited surface to be furnished, the best choice is to opt for transforming and convertible furniture that can fulfill many functions according to the time of the day and to the different needs.
Living room with open kitchen: ideas and solutions
The open kitchen in the living area is the most popular furnishing option when designing an open space. This kind of arrangement not only allows you to use the space in the best possible way, but also facilitates interactions and creates a convivial atmosphere.
There are two main factors to consider when choosing the most suitable furnishing solution: the available square footage and the shape of the space.
When dealing with small and rectangular spaces, it is possible to arrange the kitchen corner and the living area on a single wall, without compromising on the livability of the spaces, as shown by our Space 21 where a complete living area can be set up in less than 5 meters.

Space 21: Ella & Louis + Kitchen Box + Living & Young System
This proposal consists of Kitchen Box, the hideaway kitchenette that thanks to the equipped revolving bifold door can hide the kitchenette when necessary.
Besides separating the two areas, the revolving door, when open, can also be used as a pantry with an integrated flap table that doubles the work surface in the kitchen. The relaxation area consists of the modular elements of the Living & Young System program and Ella & Louis, the system with sofa that turns into a tilting double bed, or into two single beds.
In case of a bigger and more regularly shaped space, another idea is to arrange the two different areas facing one another, as shown by Space 10.

Space 10: Kitchen Box + Girò + Oslo Divano + Tetris + Living & Young System
In this case, the transforming kitchen system is extended in a longitudinal direction by Girò, the console with a bifold opening, that turns into a comfortable four seats table. On the opposite side, another transforming system creates the relaxation area: Oslo Sofa, the sofa with an integrated hideaway double bed.
How to separate the two areas, while maintaining the same style
Separating the two areas of your open space can be quite simple. On the other side, what requires more attention is creating spaces with a seamless style but at the same time with independent and separate functions. In order to ensure a harmonious style within your open space, we suggest to design the two areas simultaneously, avoiding the use of badly fitting elements or incompatible colors. The open space is a modern concept and so should be the furnishing style used to create it.
In order to separate the two areas you can use peninsulas, tables, double sided bookcases and multifunctional furniture. It is important to opt for a single style, ideally characterized by linear shapes providing a sense of visual continuity.
We suggest to play around with the composition of the different elements in order to create solid and hollow volumes, both in the kitchen and in the living room.
The color scheme also plays an important role. We recommend to use a neutral color for the main elements covering most of the surface, alternated by a bolder color for the smaller elements or the furnishing accessories, such as carpets, cushions and lamps, in order to make the whole composition more lively.
Regardless of the size of your space, with Clei every centimeter is worth a meter.

Events - 26 March 2025
Clei at Salone del Mobile.Milano
MICROLIVING: MULTIFUNCTIONAL DYNAMIC ENVIRONMENTS
Read more