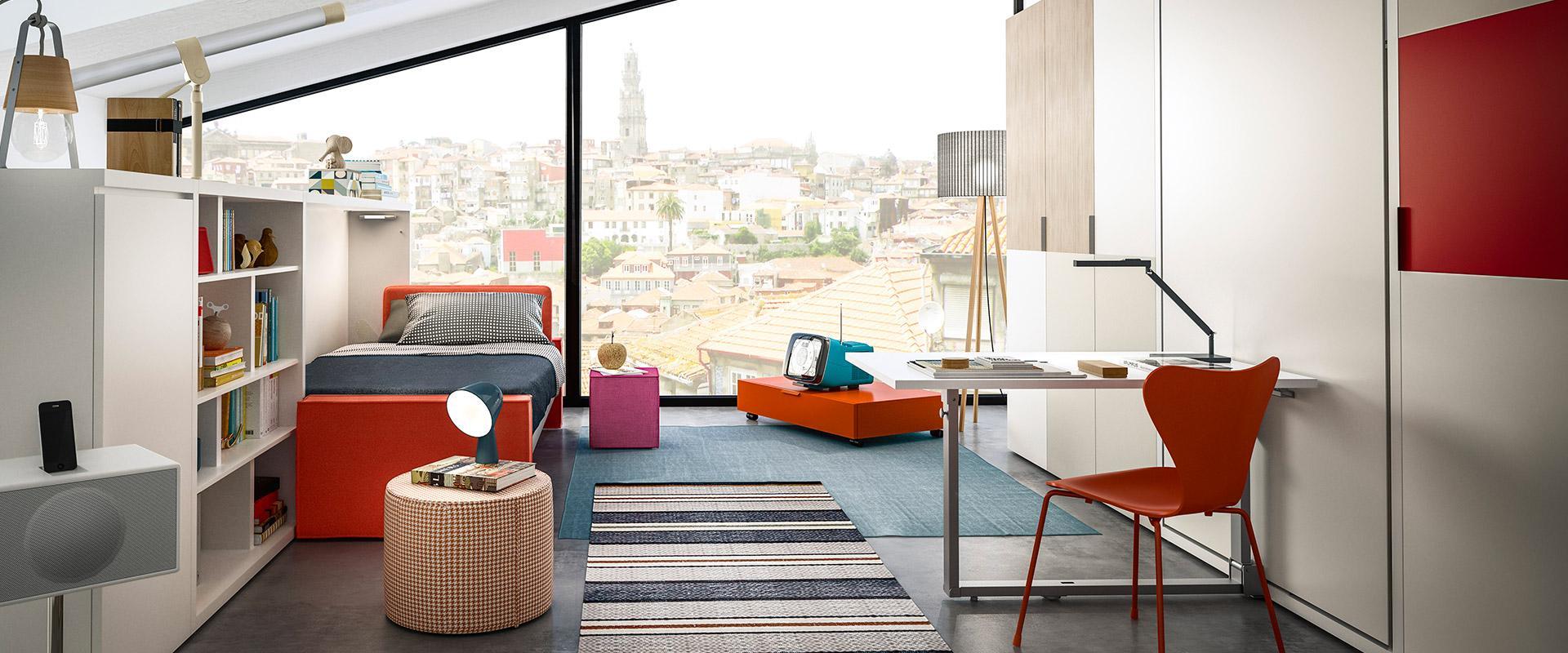
Solutions - 3 June 2020
Looking for independent spaces for your kids? Creating a kids bedroom in the attic
Have you ever thought about converting your attic into your kids bedroom?
Taking online classes, playing, reading, watching a TV-show, repeating aloud, calling classmates and friend, playing an instrument… how many activities have the kids carried out from home in this last period? And how many times did their needs overlap those of elder siblings and parents working from home?
In light of these new needs, now it might be a good time to reinvent your kids’ living space. Have you ever thought about converting the attic into a multifunctional bedroom? With the right furnishing and designing solutions, such an intimate area of the house may become the perfect space to create an environment dedicated to the kids. A 360° livable space, where the kids can feel safe and yet independent from the family rhythms.
Here is some advice on how to fully exploit the features of an attic through multifunctional solutions.
Attic bedroom for kids: how to design it
The attic is an environment with a unique charm, but, at the same time, it may be tricky to design. The different height of the walls and the sloping ceiling can make it difficult to arrange the furniture properly. In order to design an attic bedroom for kids functionally, we recommend to:
- Create fluid spaces to seamlessly exploit all those previously little-used spaces, such as transition areas.
- Avoid creating a regularly-shaped space, instead emphasizing the sloping ceiling by filling the space with proportioned furniture.
- Arrange the furniture along the walls to keep the middle space clear and open for playing and other activities.
- Place the desk so as to receive natural light. The study area can also be arranged in recesses or corners, as long as there is enough light provided by skylights or dormers. Otherwise, the risk is to create small blind corners that don’t stimulate concentration.
- Make full use of the lower area of the attic to arrange storage furniture that will conveniently store all of your kids’ toys or school material.
- Install sliding doors to save space and enhance freedom of movement.
- Arrange the beds under the roof pitches to better optimize the space without wasting precious inches.
- Furnish the highest area of the attic with wide wardrobes to take full advantage of the available vertical space.
Space-saving furniture for a multifunctional attic
One of the most common issues when designing a bedroom for younger kids is the need of a space able to provide as much freedom of movement as possible. Using the available space properly also means creating an environment able to adapt to the kids’ needs as they grow up.
This holds particularly true in the case of an attic, where the space appears smaller due to the sloped ceiling. It is possible to obtain more space without adding extra square meters by accurately studying the dimensions of the space and, in particular, by using transforming and multifunctional furniture.
Our Space 08, displaying in around 18 sqm a twin bedroom within a bright attic, is a perfect example.
Clei kids bedrooms not only perfectly suit the different moments of the day and the different stages of growth, but also overcome the traditional concept of “kids bedroom”, creating multifunctional and transformable spaces to be used even when the kids will leave the family home.
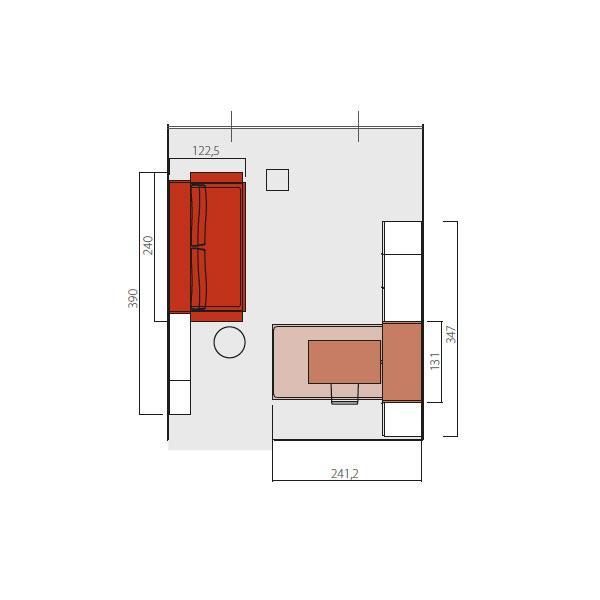
Space 08 Young Project
A comfortable daytime relaxation area for watching movies or video-calling classmates and friends has been set up with the transforming system Kali Sofa; when it’s time to go to sleep, one simple movement brings out a single or a intermediate bed. The systems is integrated with an open container element to store books and toys, and its height makes full use of the lower part of the attic.
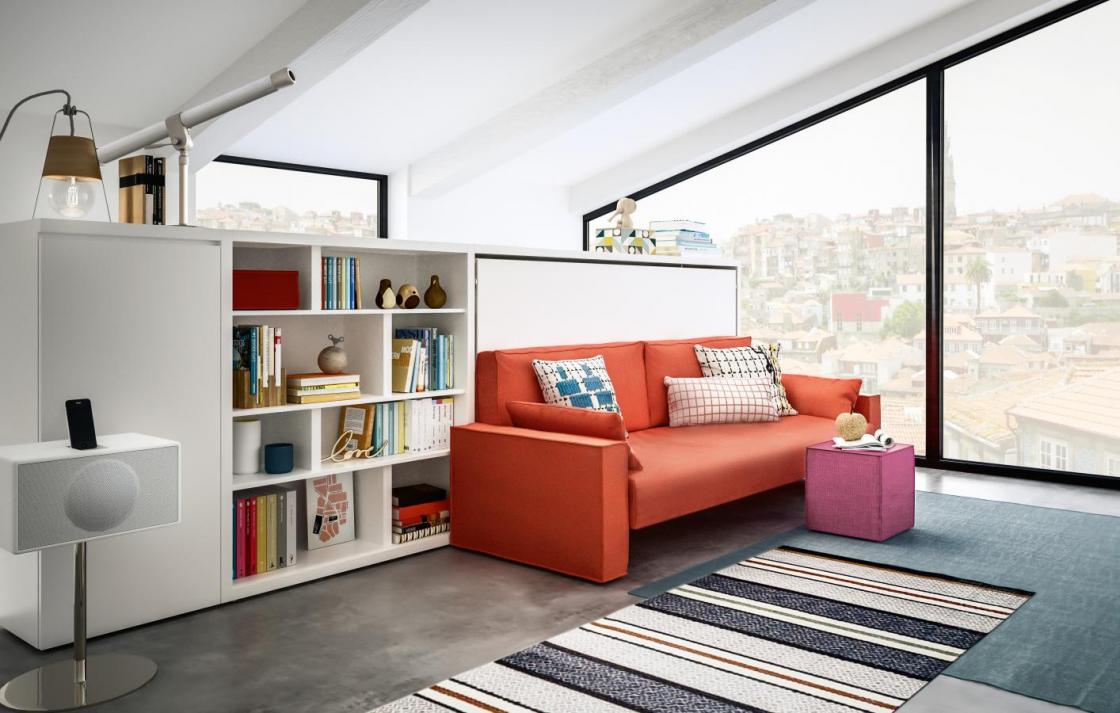
Space 08 Young: Kali Sofa
On the opposite side, we find Altea Book 120 work, a transforming furniture with a foldaway single or intermediate bed and an integrated desk, coupled with a wide wardrobe that fills the longest wall of the attic. Once the bed is open, a useful bookshelf appears. Taking up minimum space, a study corner, a bed and a wardrobe can be arranged in only 3,47 mt, leaving the middle of the room clear to move around freely. With Clei transforming furniture, not even one inch of your attic will be wasted!
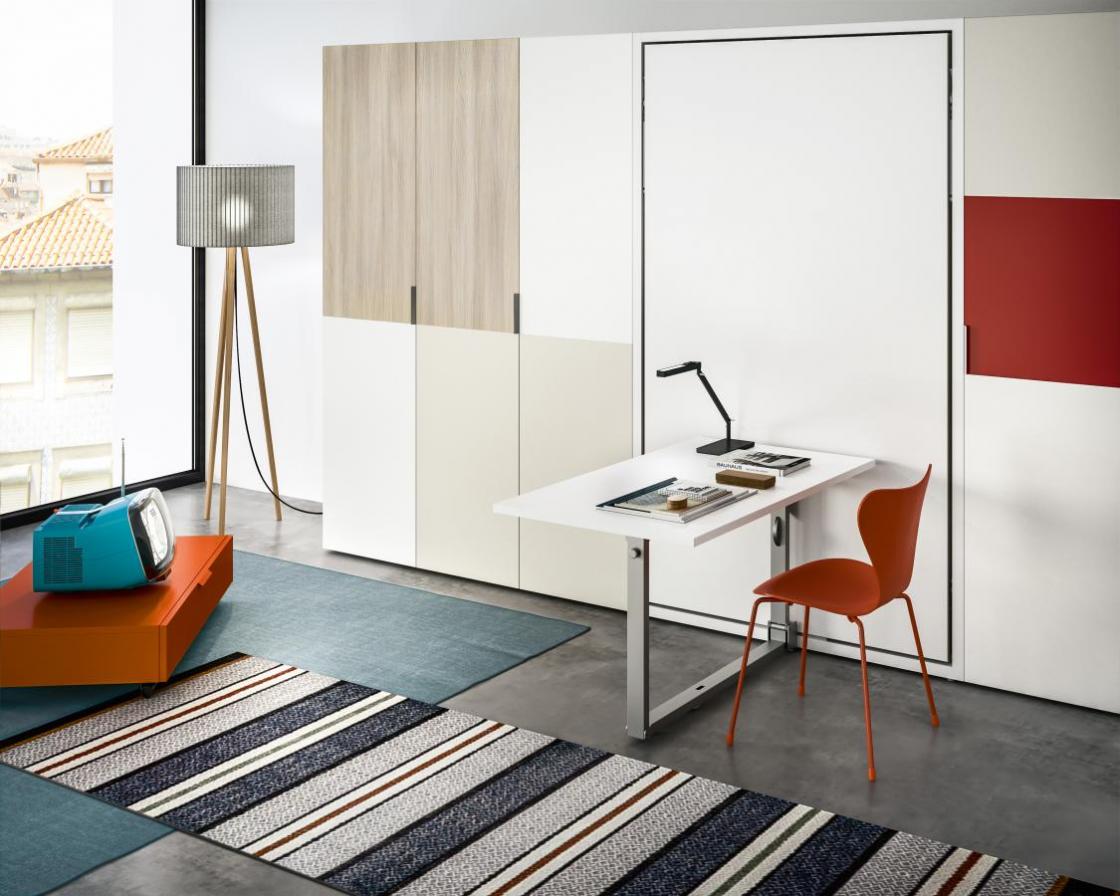
Space 08 Young: Altea Book 120 work
Light and colors: ideas for adding a personal touch
Another key element to consider when designing an attic bedroom is the role of light and colors, essential to keep the space airy and vibrant.
The zenithal light of the attic allows the kids to play and study without switching on any lamp, and to fall asleep gazing up at the stars.
Yet not every attic comes with a sufficiently high light level, with the windows often being recessed in the roof or the dormers being too small-sized. For this reason, it is extremely important to take full advantage of both the light reflection and the color scheme.
Light tones can multiply the brightness of the room, but they need to be counterbalanced by bolder tones, such as red, yellow or blue, in order to make the environment more vibrant and sparkly.
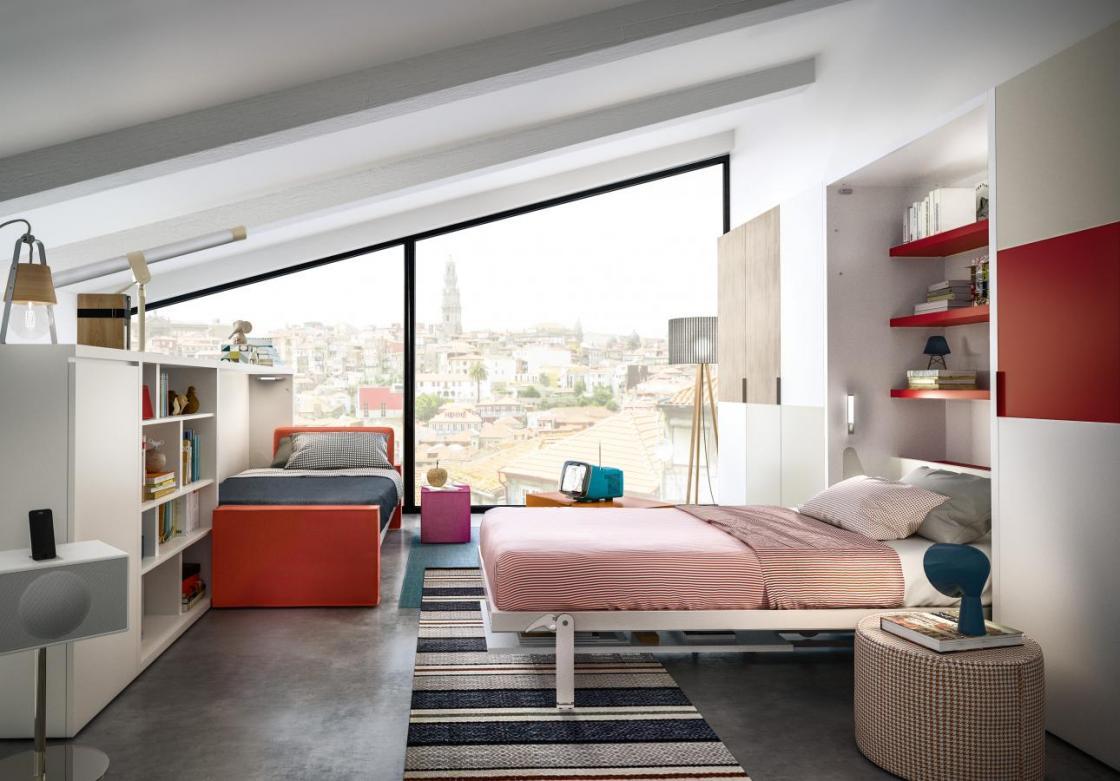
In absence of skylights or broad windows, you should also consider a good artificial lighting system, especially for those winter study hours when the natural light is less intense.
If this article has inspired you, and you wish to fully exploit the space in your home, discover all of Clei transformable solutions!
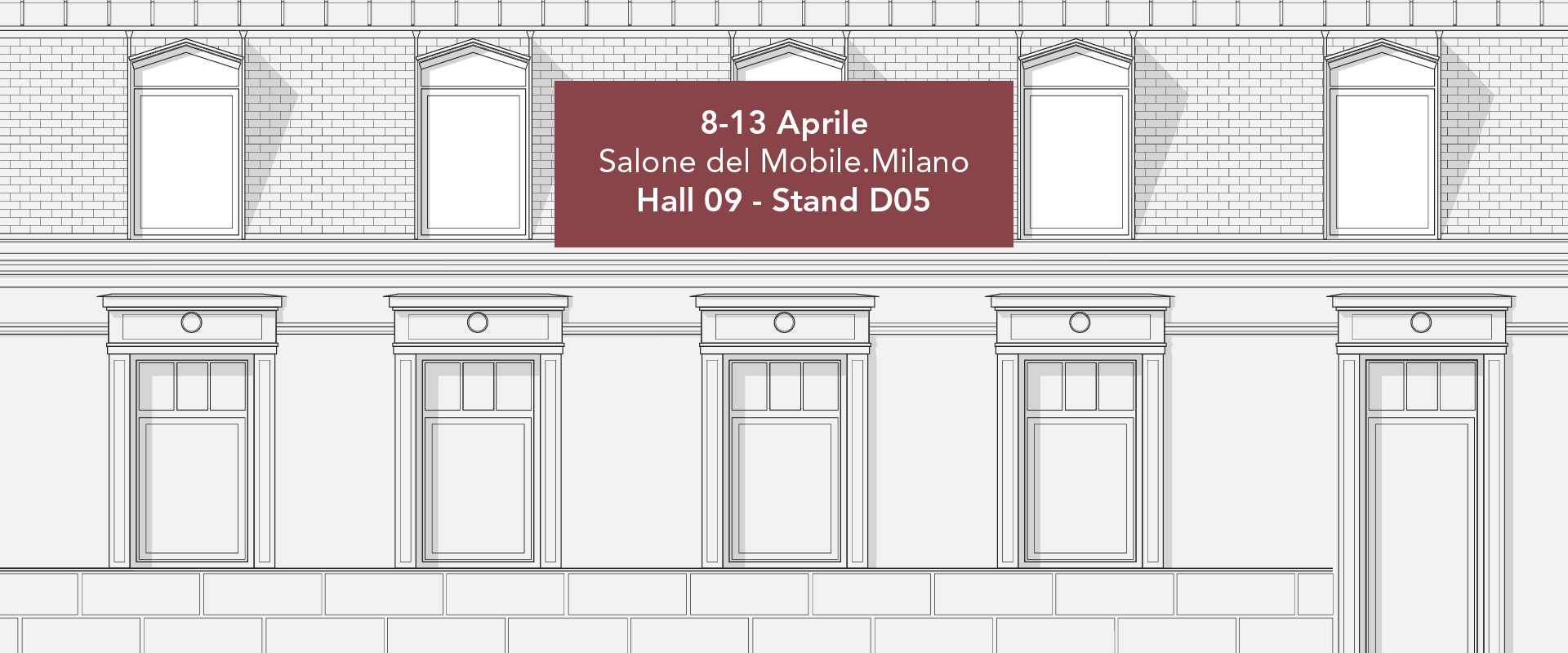
Events - 26 March 2025
Clei at Salone del Mobile.Milano
MICROLIVING: MULTIFUNCTIONAL DYNAMIC ENVIRONMENTS
Read more